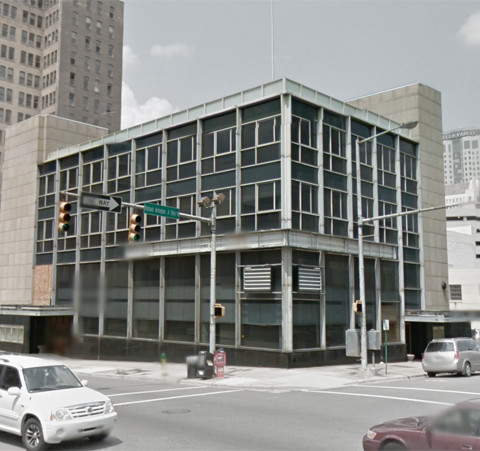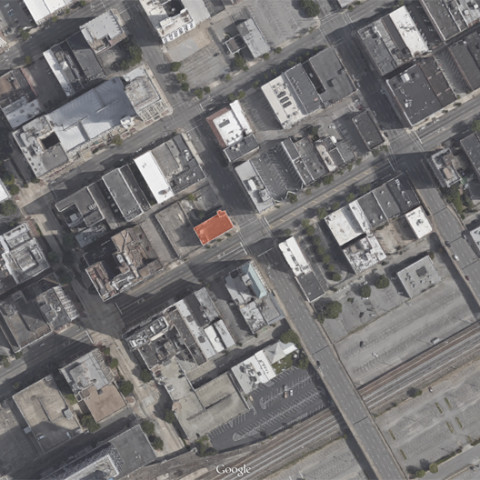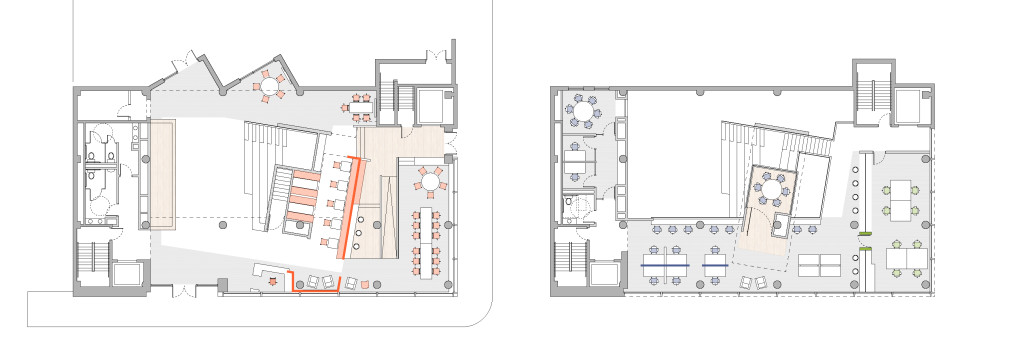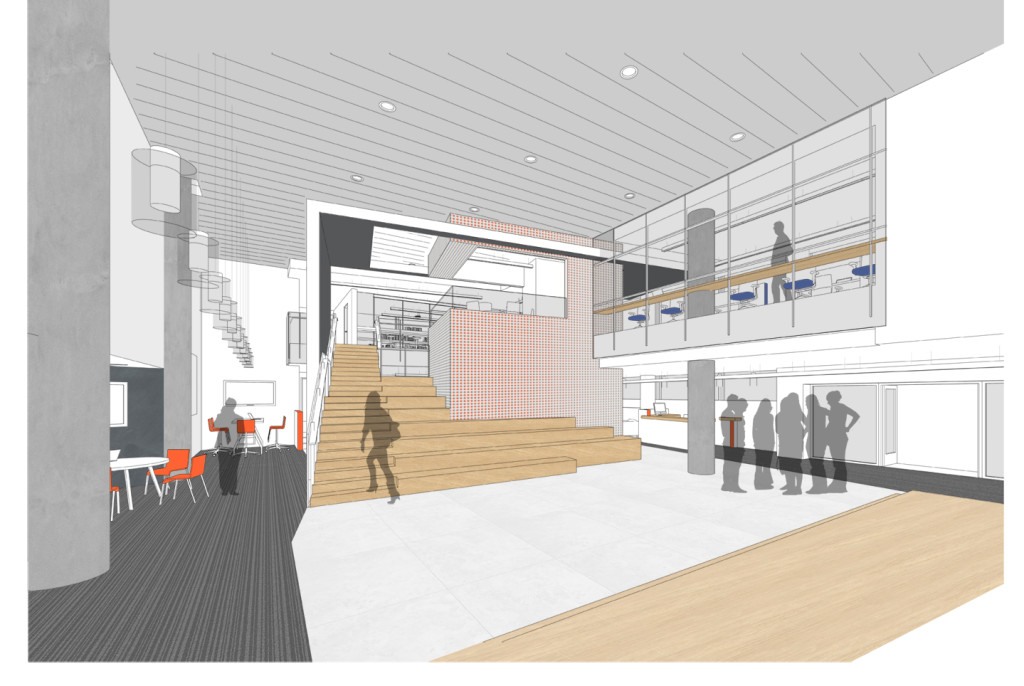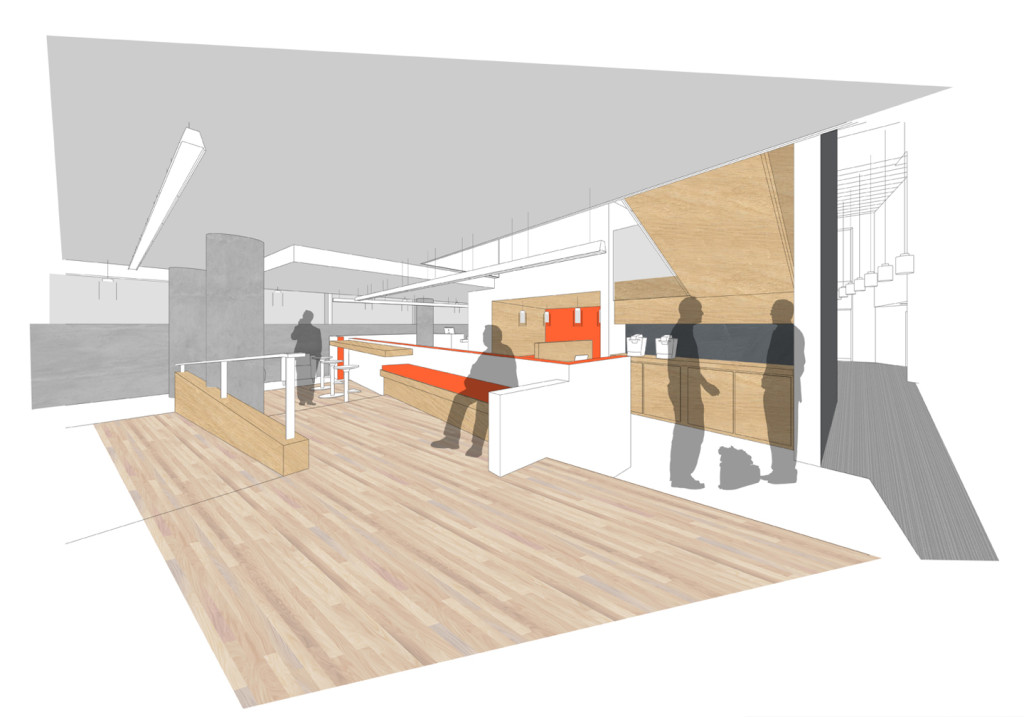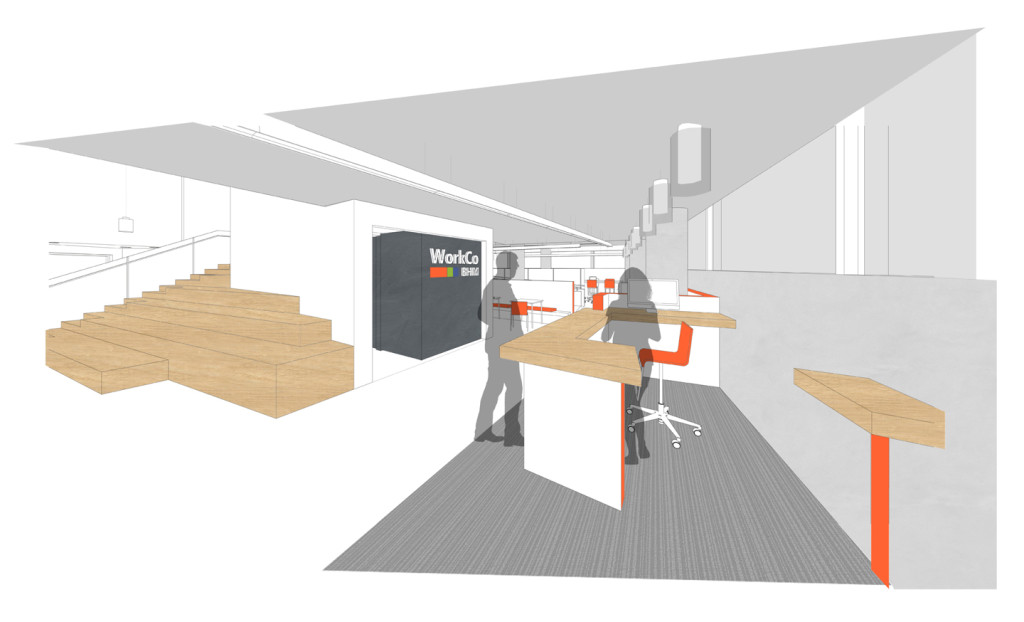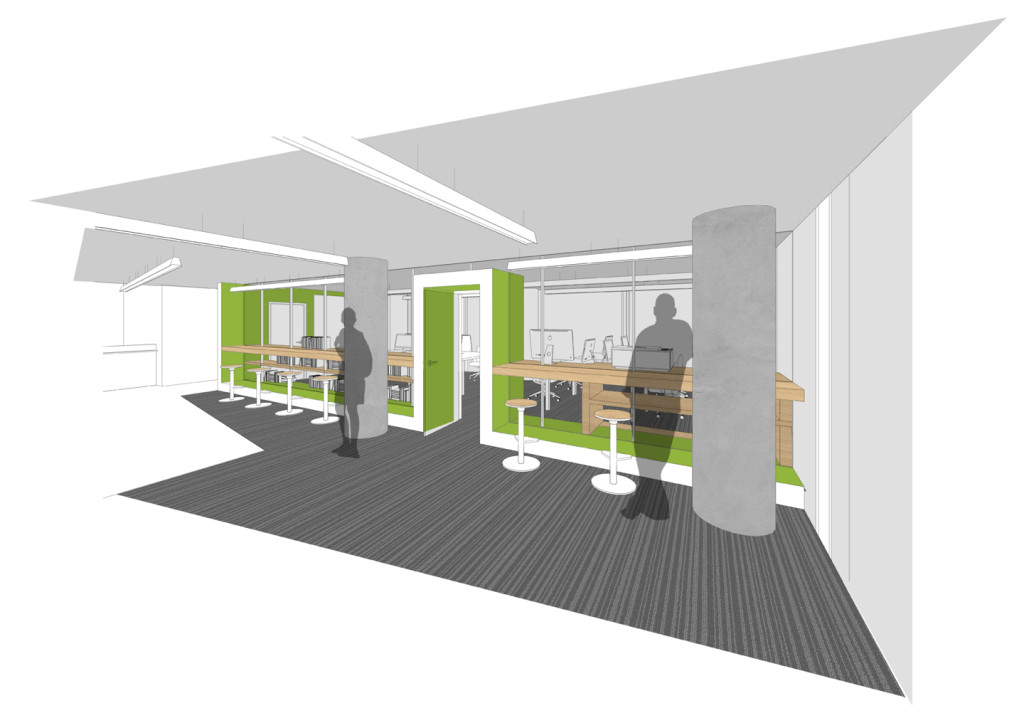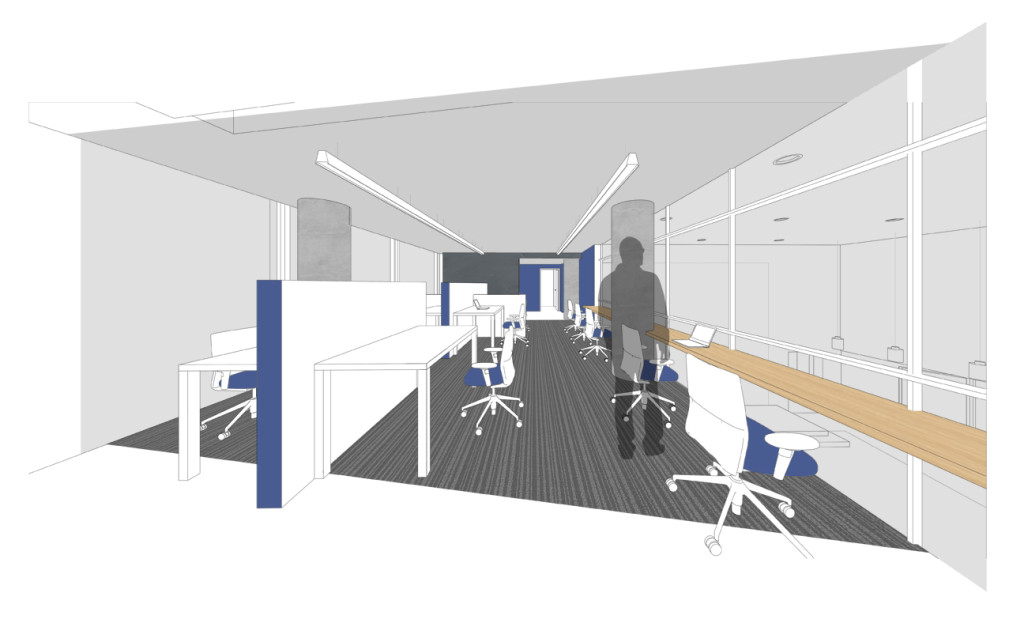
For the second Interior Studio, our project was intended to be a more detailed exploration of the design of a single space. This project used the program of a Coworking Center and was located in an existing building in Birmingham that was abandoned and currently under renovation. The final goal of the project was to produce a detailed walkthrough video that explores the spacial qualities and material choices of the space.
The building was a former bank that is being converted into a mixed use office space. The main space of our focus was a double height lobby with a mezzanine on three sides. The south and east walls were full height glass walls while the north and west lacked windows. The exterior was historically protected, making this an exclusively interior project.
The program of a Coworking Center includes a variety of work and meeting settings as well as resource areas. I divided the program into three categories: casual work and gathering, learning, and focused work. Each category has a diagrammatic color and is located in a different area of the space. The orange casual work cafe and event lobby and located on the ground floor. The green resource classroom is on the east mezzanine, and the blue hotdesk alley and conference rooms are on the south and west mezzanine. These distinct spaces circulate around a large central element, a feature gathering staircase and tower that holds meeting booths and a conference room.
Materials were used to define the different zones of work. Each of the three spaces had a different accent color in the uniform material palate of wood and concrete. The central tower was clad in a custom perforated skin that, through the use of parallax, revealed the three colors behind when viewed from the correct angle. This strategy carried over into furniture selection, where different colors and types of fixtures were used in each area. The orange casual area features cafe tables, booths, and raised meeting tables to create a variety of distinct work types. The green learning space includes bar stool work space and an enclosed computer lab. The blue hotdesk alley has both standing and sitting workstations and enclosed private work rooms.

