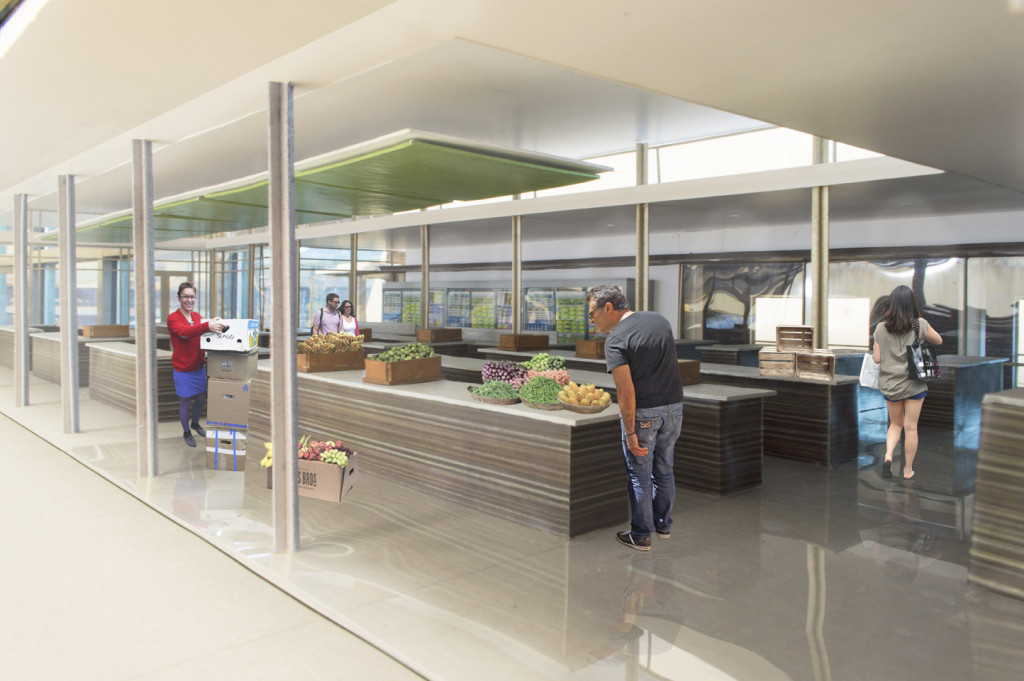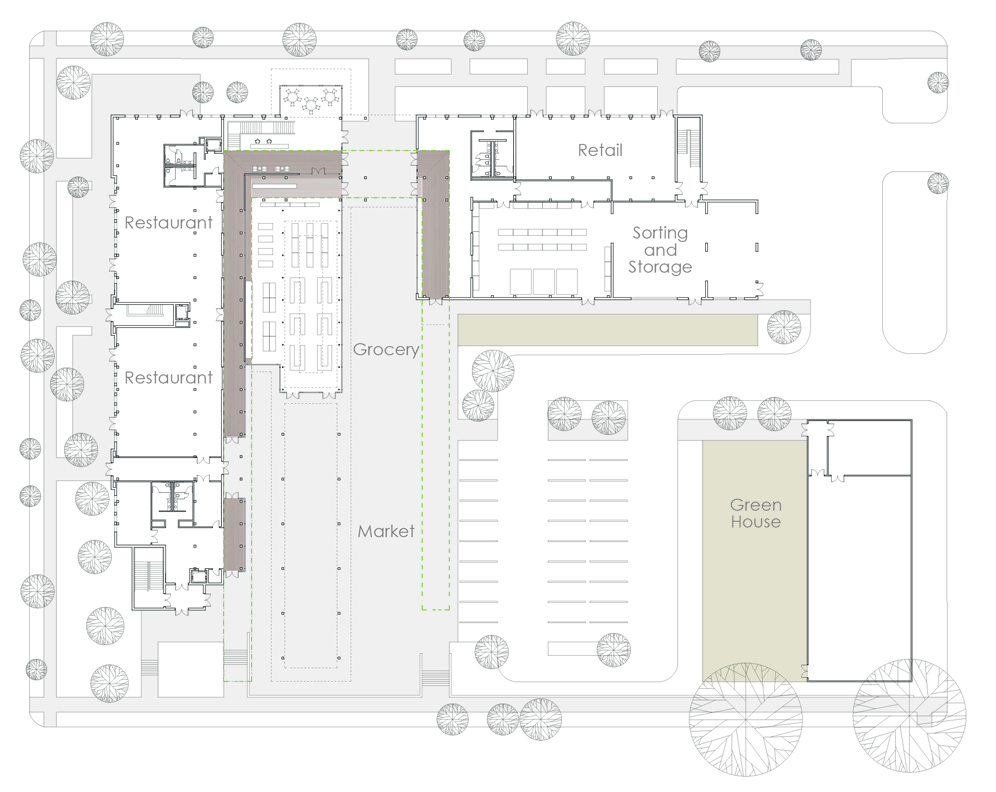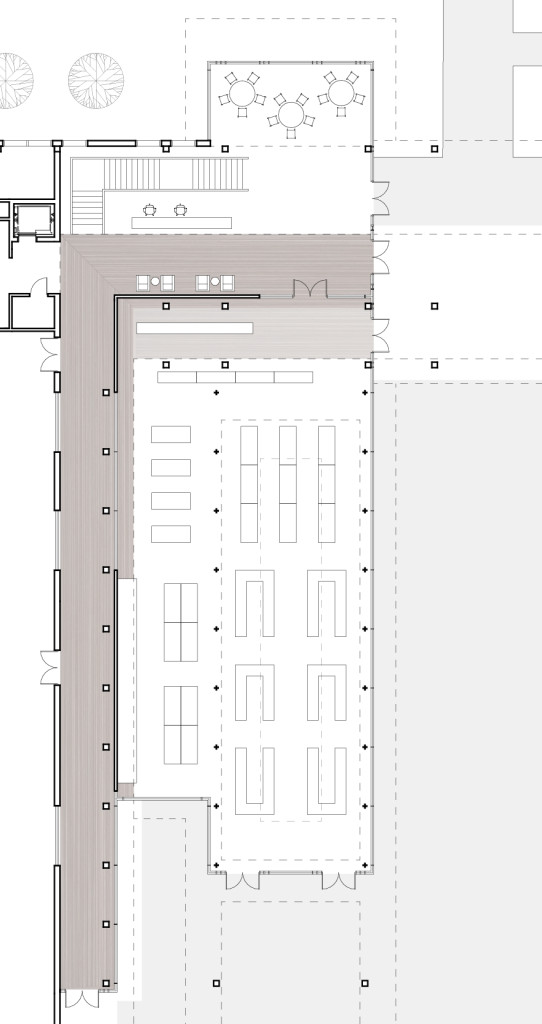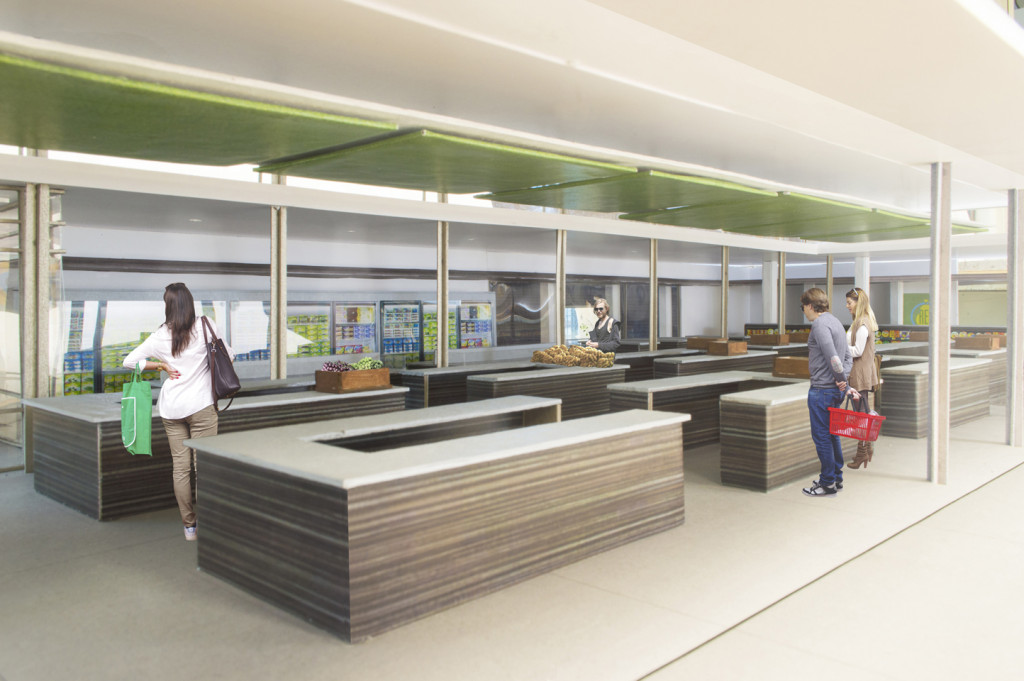
The final thesis projects for the Interior Architecture Dual Degree was the design of a Food Hub for REV Birmingham, an economic development organization that strives to bring local food into the community. This goal of this project was to design a modern facility that clearly exhibited the processes of the Food Hub to the community to demonstrate its impact on community development.
To show this process, the Food Hub was schematically laid out with each step in order along a central pathway. The food begins at the greenhouse at the southeast corner of the site, enters the food sorting and storage in the east ground floor, is sold in the central market, and is then used in the restaurants and event center in the west bar of the building. Food could be followed from garden to table along this path. Windows between the pathway and the different programs provide visual connection across multiple kinds of spaces and reinforce the movement of food.
The grocery portion of the plan was investigated in detail. Because this was the space that the community would most directly interact with, it needed to be most visible, so was placed in a glass addition that slices through the existing building. A cut in the first floor runs along the addition to allow for visual connection from the sidewalk and street to an outdoor market and courtyard at the rear of the site. The enclosed pathway runs into and then along this addition, creating an entry lobby for the entire complex that features access to the event spaces and classrooms on the second floor. Along the west side of the grocery, the pathway has windows that look into the grocery on one side and the kitchens of the restaurants of the other side, completing the food cycle.
The Market addition is meant to highlight the food and the outdoor market and gathering spaces, so it uses glass and minimal materials. A wide overhang roof is held up by slender steel columns and a glass curtain wall on the interior, and larger concrete columns on the exterior. The roof of the addition is a green roof with high grass to further emphasize this as the center of the new complex. Above the grocery section is a raised clerestory window and a hanging panel system that reduces sound, bounces natural light, and holds artificial light. The green fabric panels also reflect both the green products below and the green grass above.







